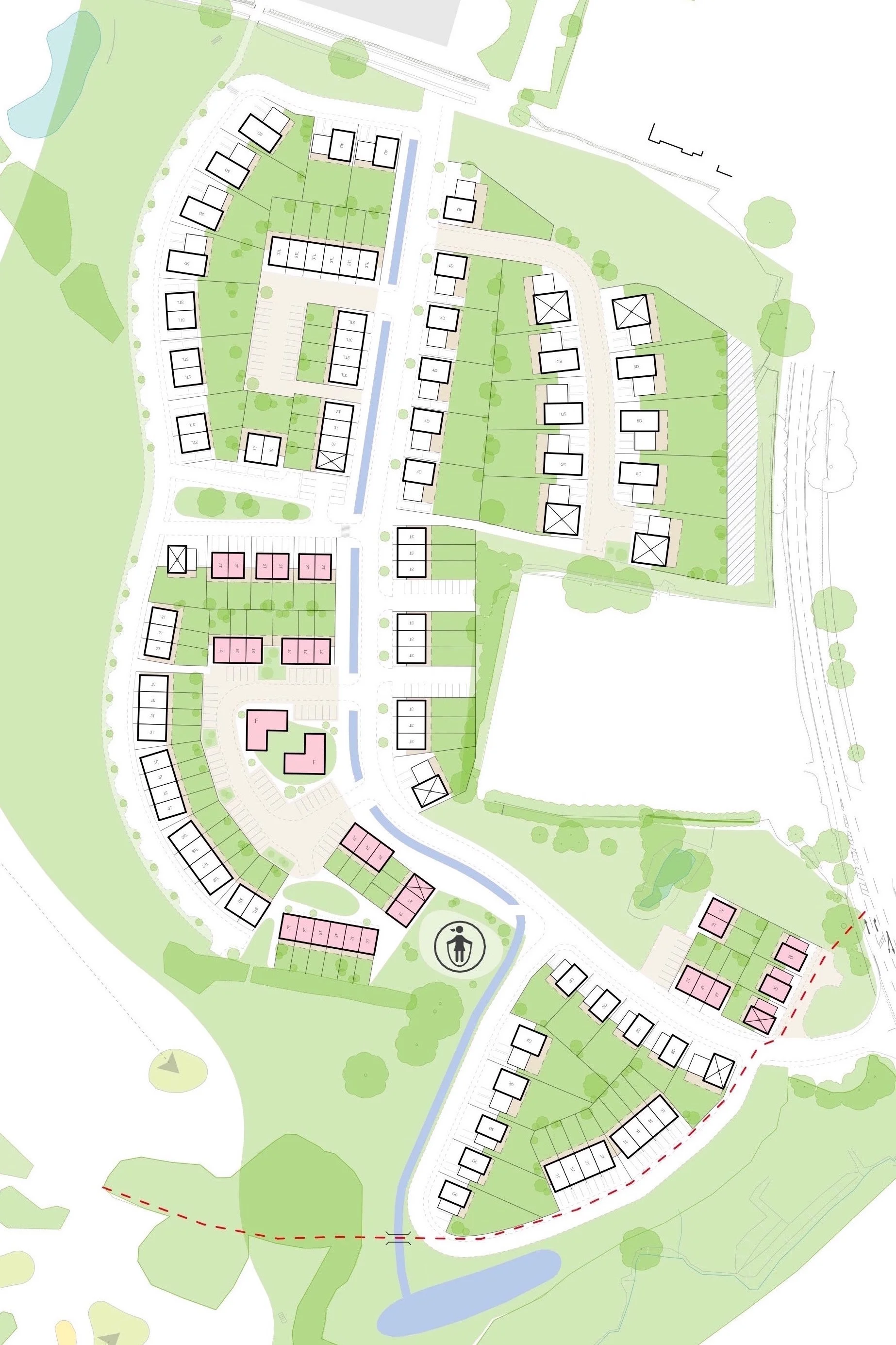The masterplan presents an illustrative layout for 130 dwellings at Hassocks Golf Club. Careful consideration has been given to the urban design of this development in terms of form, scale and appearance, in order to present a coherent scheme that fits in to its surroundings.
Location: Hassocks
Client: Hassocks Golf Club
Stage: Outline Planning Consent
Hassocks Golf Club




